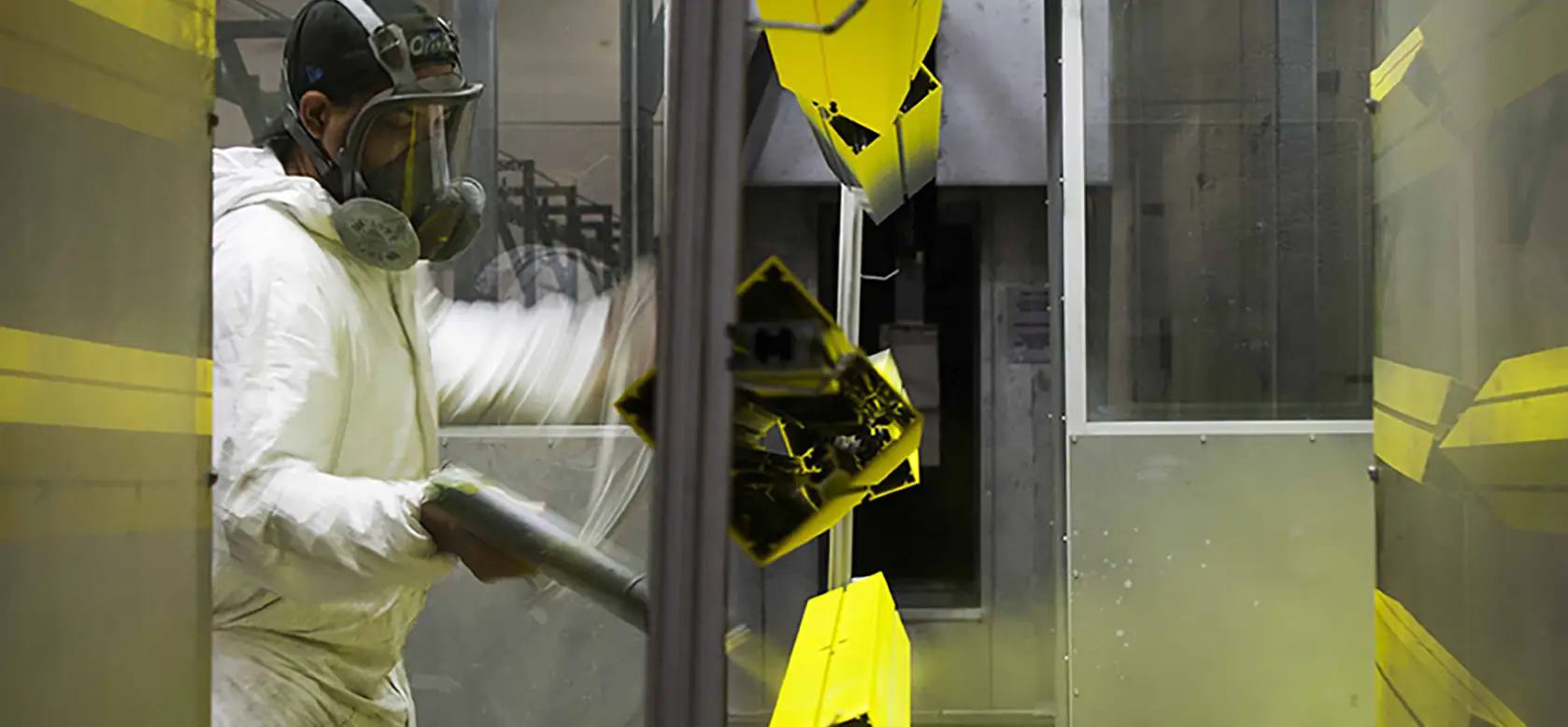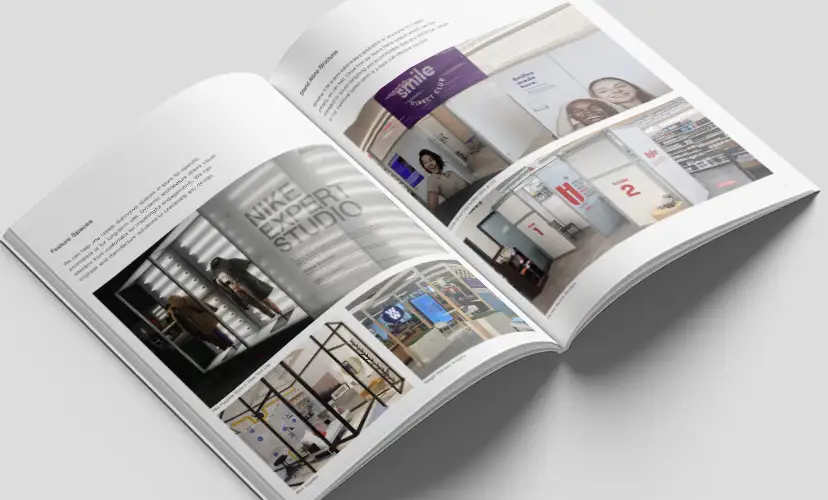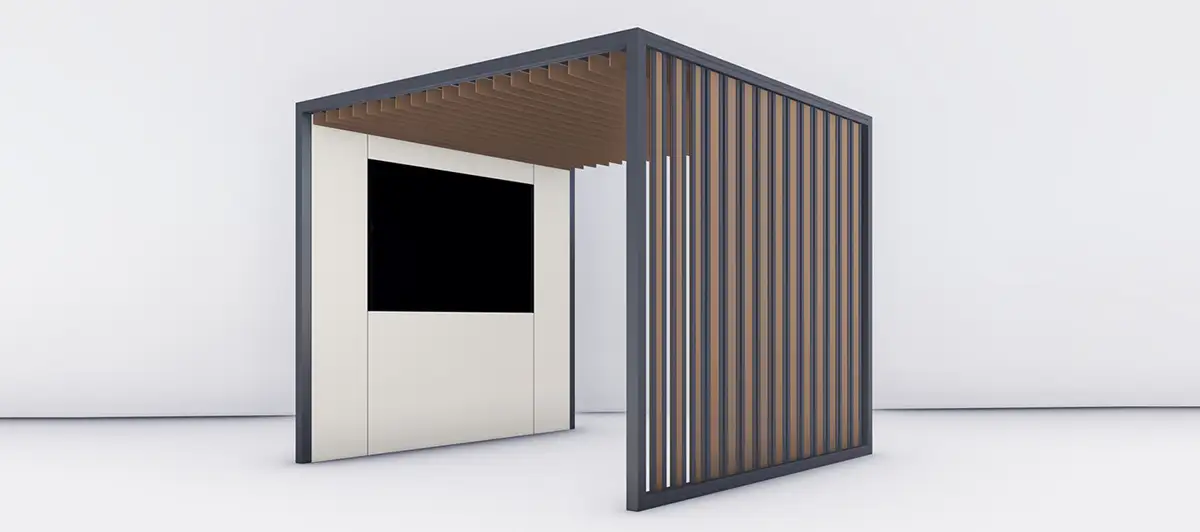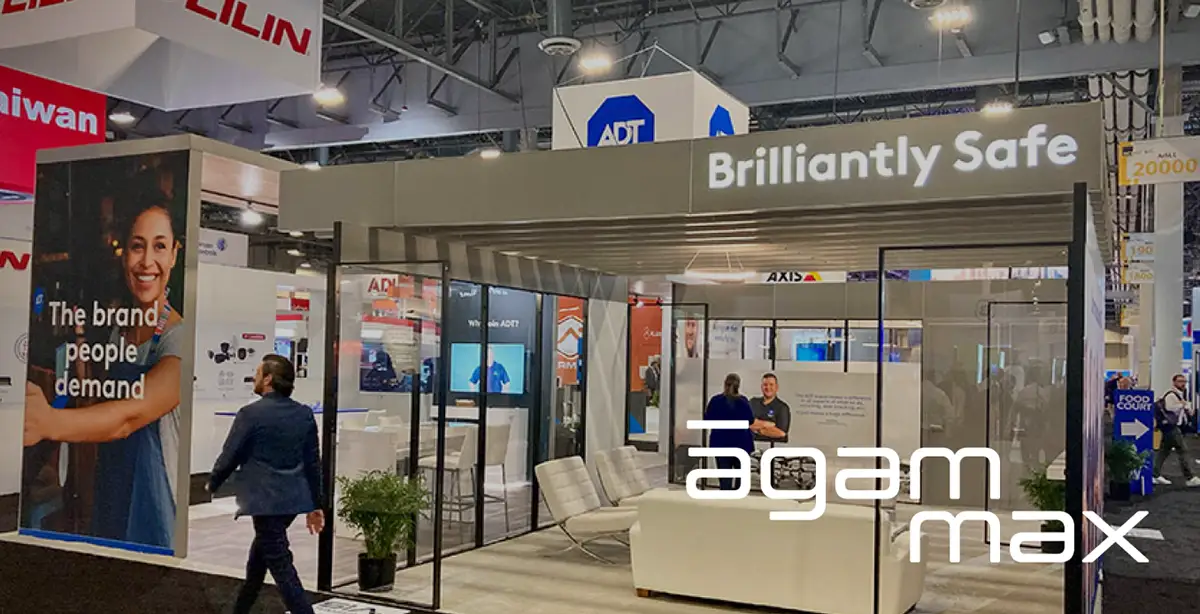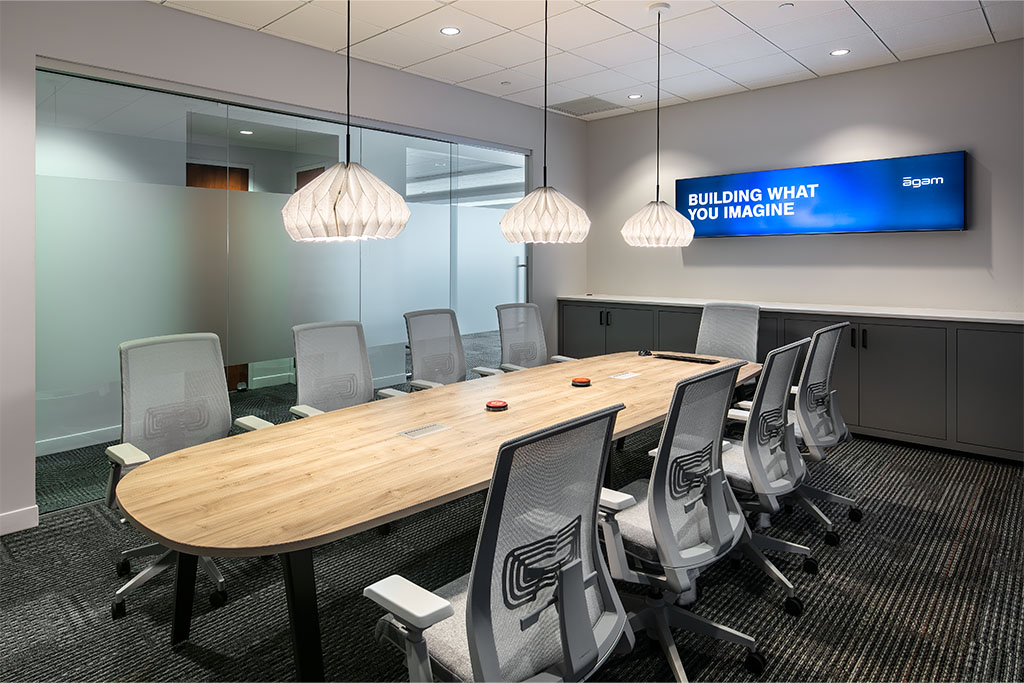The Shift Toward Social and Shared Spaces
Modern workplaces increasingly feature open lounges, café-style seating, and shared desks to encourage spontaneous interaction. These “collision zones” foster connection, as described in Daniel Coyle’s book, The Culture Code, and align with the needs of a more mobile workforce.
Yet without intentional planning, the same openness that drives social connection can undermine concentration, confidentiality, and the ability to recharge from the cognitive demands of the workday. The goal is not to eliminate openness, but to balance it with strategically designed privacy options.
Picture a sales team member returning from a client meeting who needs 20 quiet minutes to update the proposal before the next call. Or a design engineer who bumps into a colleague in the café hub and leaves with a breakthrough idea for a product prototype. These moments, both focused and spontaneous, are where layered privacy turns an office into a tool for performance.
Supporting Diverse Work Styles
No two employees work the same way. Cognitive and neurodiversity, generational preferences, and personal work habits shape how people interact with their environment. Some thrive in bustling, dynamic spaces, while others need quieter settings to process information or recharge. For neurodiverse individuals, managing noise and visual activity can be critical to comfort and performance.
Privacy layers address these differences by offering:
- Acoustic privacy: Soundproof booths, phone rooms, or sound-absorbing materials to reduce auditory distractions.
- Visual privacy: Screens, partitions, or strategic layouts that minimize sightline interruptions and give employees a sense of territorial control.
- Territorial privacy: Designated personal zones or bookable desks that provide employees with a sense of ownership, even in shared environments.
- Confidential privacy: Enclosed meeting rooms and semi-private huddle areas for sensitive discussions or focused project work.
Providing this range of settings empowers employees to choose spaces that match their task and cognitive needs. This choice is not only a productivity booster but also a demonstration of respect for the individual workstyles.
Enabling Flexible Workplaces
Open address systems, where employees no longer have permanently assigned desks, make privacy even more important. Without it, visiting team members can feel transient and out of place. Privacy layers give employees a sense of place and autonomy, enabling them to focus, make phone calls, jump on a virtual or video conference call, or simply have a moment of separation from the team energy of the open floor when needed.
As Roger L. Martin discusses in “A New Way to Think”, today’s work is best organized around projects and less about rigid job descriptions. Well-designed privacy solutions support this approach by facilitating the flow of information, ideas, and collaboration without sacrificing focus.
Integrating Privacy Without Sacrificing Collaboration
Privacy in the modern office should exist on a spectrum, ranging from open to enclosed. In a single day, an employee might start with a team huddle in a semi-open project space, retreat to a quiet zone for deep analysis, join a brainstorming session in a social hub, take a confidential client call in a phone booth, and wrap up in a project room surrounded by the materials from yesterday’s meeting.
This fluid movement between zones is the hallmark of a well-designed, worker-centered space.
- Quiet Zones or Libraries: Open yet intentionally silent areas for deep work.
- Acoustic Pods and Phone Booths: Enclosed units for calls or video meetings.
- Partial Enclosures or “Retreat Pods”: Nooks or semi-walled seating that provide visual and acoustic shielding while maintaining proximity to collaborative zones.
- Dynamic Zoning: Positioning social hubs and collaboration areas away from focus-intensive zones to create a natural flow and minimize disruptive overlap.
- Project and Team Rooms: Dedicated spaces where ongoing work can remain set up, avoiding the productivity loss of resetting each day.
Without these options, employees may spend valuable time hunting for a quiet corner, postponing sensitive conversations, or avoiding the office altogether, eroding the very collaboration open designs aim to encourage.
Conclusion
Privacy is not a luxury in today’s flexible work environment; it is a core design element. Layered privacy solutions that address acoustic, visual, territorial, and confidential needs allow employees to navigate their day with agency, matching their environment with their tasks and personal preferences. By thoughtfully integrating these layers into open and social layouts, organizations create workplaces that are energizing yet adaptable, collaborative yet considerate of individual needs.
In the end, the modern office should be a landscape of choice, one that fuels both individual achievement and collective innovation.
“The goal is not to eliminate openness, but to balance it with strategically designed privacy options.”
Roger Stempky, VP of Interior Architecture, Agam Group
About Agam
For more than 40 years, Agam has been a leader in aluminum architectural systems for trade shows, commercial interiors, and retail environments. With in-house capabilities for both aluminum and wood fabrication, we support top exhibit houses and design studios across the U.S. with solutions that prioritize quality, speed, and scalability.

Meet Co-Author Roger Stempky
Roger Stempky serves as the Vice President of Interior Architecture of Agam Group, a Maryland-based company that specializes in engineering and manufacturing modular structures for the trade show, retail, and corporate interiors industries. Roger brings decades of experience in the commercial interiors industry, from dealer sales and client partnerships to launching his own demountable wall company and leading national sales teams. Now, he’s bringing that same energy, insight, and leadership to help grow our commercial interior architectural wall business. Roger shares our “Yes We Can” spirit, and we’re excited for the momentum and vision he brings.


